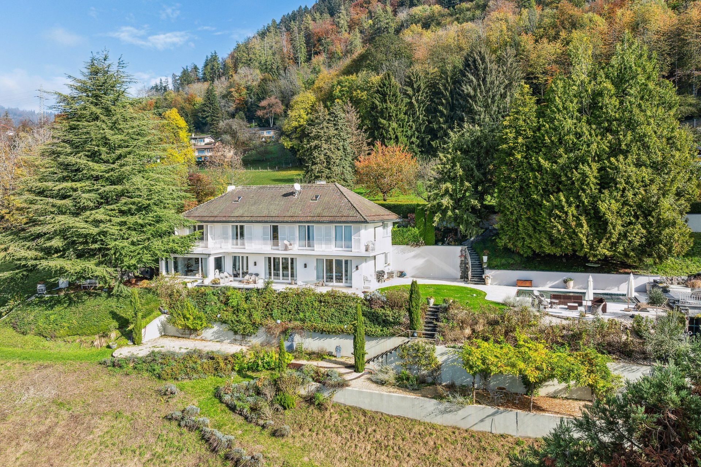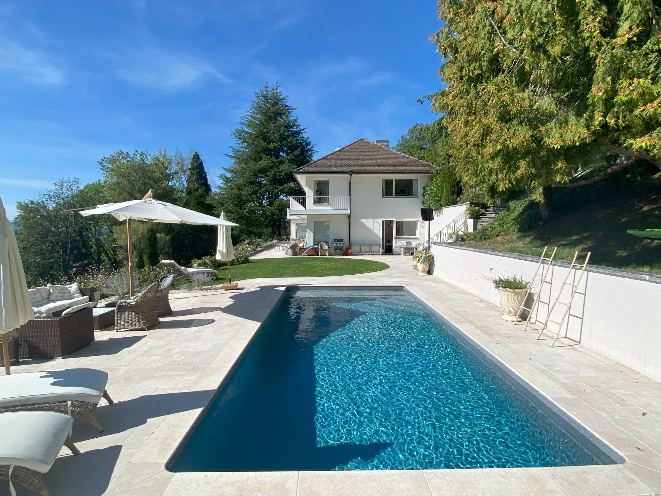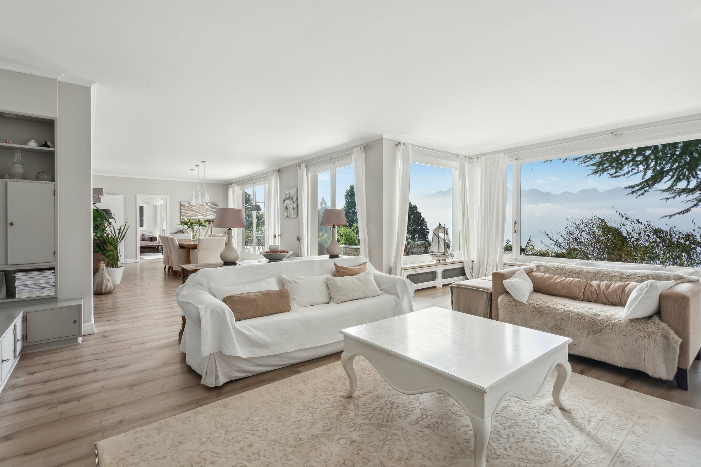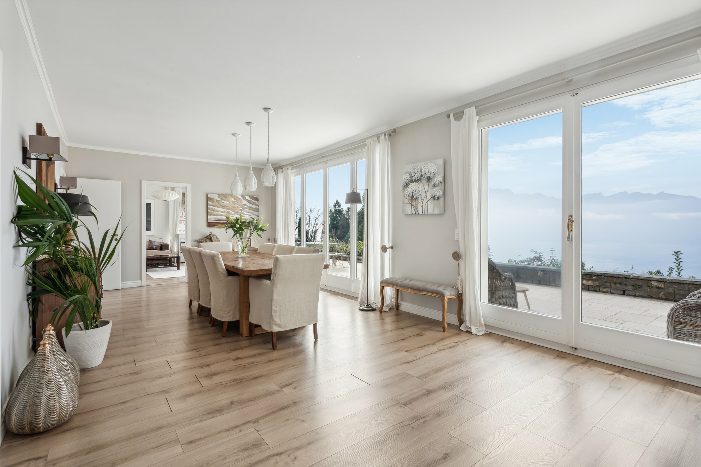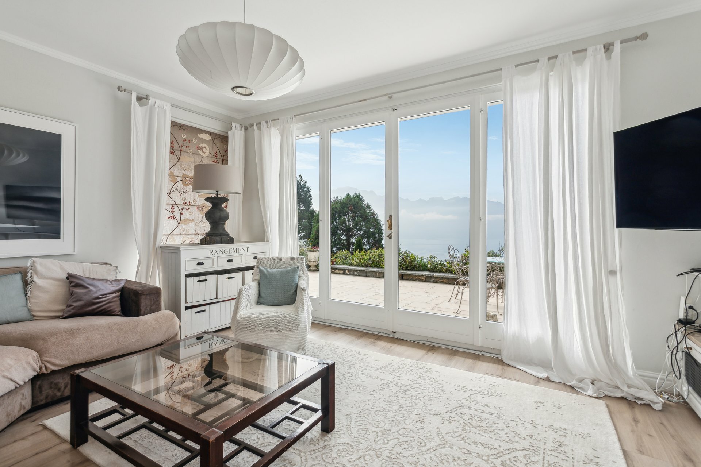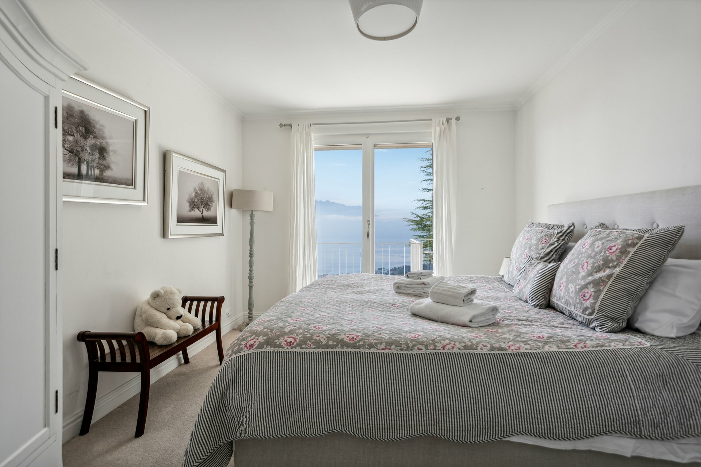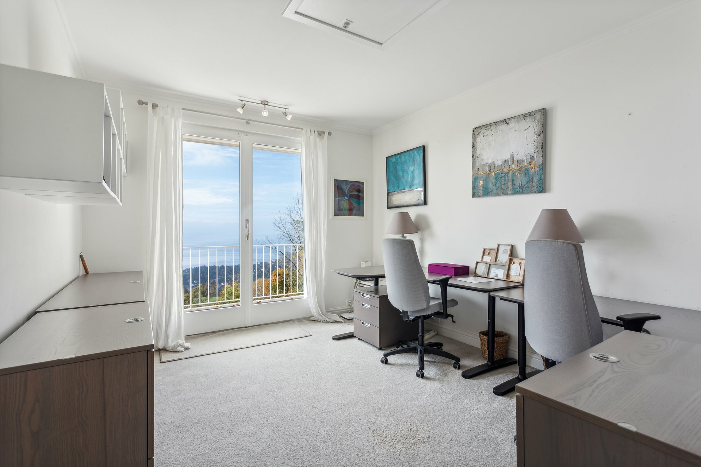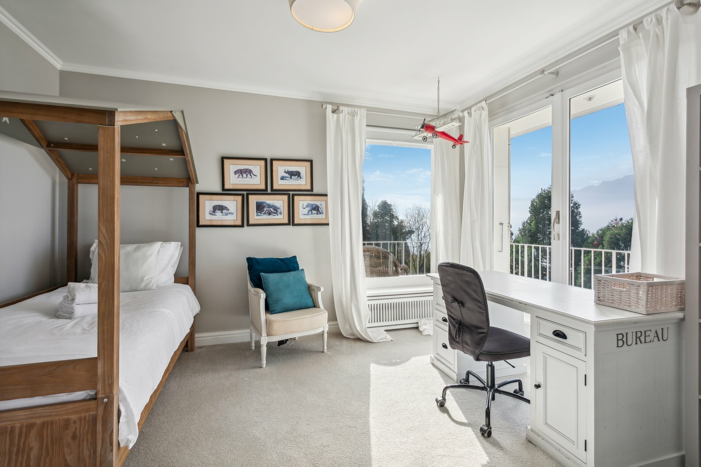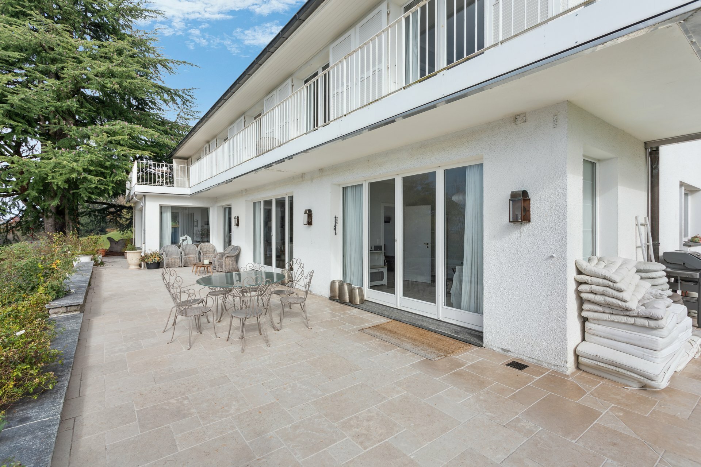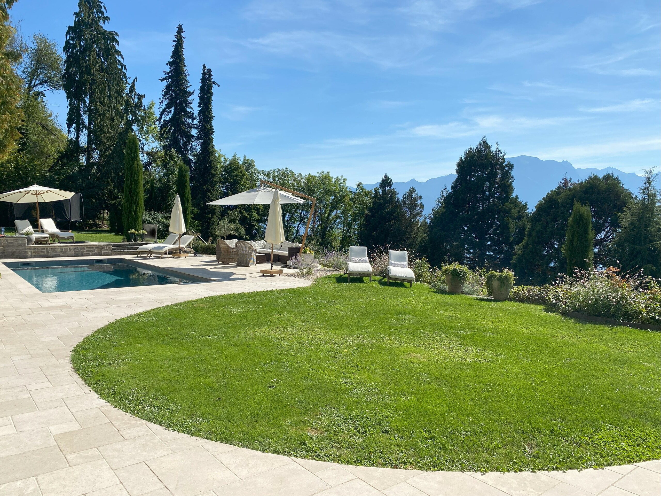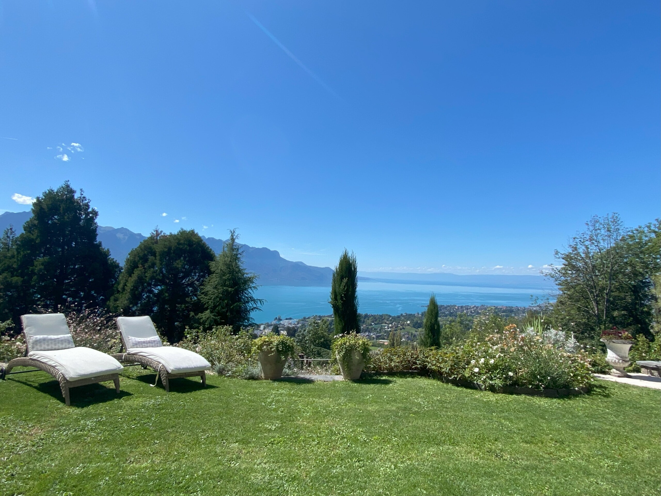Description
Located in the peaceful village of Chamby, in the commune of Montreux, this villa enjoys an exceptional setting with few neighbors and rare tranquility. Well served, it is less than 10 minutes from the Chamby train station and 450 meters from bus stop number 220.
Enjoy unobstructed views of the lake and mountains from this southwest-facing location.
Erected in 1967, this 8.5-room house stands on a generous 4'552 m² plot and offers impressive volumes spread over two levels, with a living area of approx. 290 m². The upper ground floor offers 6 comfortable bedrooms and 2 bathrooms, while the lower ground floor accommodates a kitchen, dining room, spacious living room with fireplace opening directly onto large outdoor terraces, as well as a guest toilet and laundry room.
In excellent condition, this property also includes a two-car garage, a magnificent swimming pool and an outbuilding with redevelopment potential.
A balcony, several terraces and a lush, wooded garden complete this characterful ensemble, ideal for family life in an idyllic setting
Enjoy unobstructed views of the lake and mountains from this southwest-facing location.
Erected in 1967, this 8.5-room house stands on a generous 4'552 m² plot and offers impressive volumes spread over two levels, with a living area of approx. 290 m². The upper ground floor offers 6 comfortable bedrooms and 2 bathrooms, while the lower ground floor accommodates a kitchen, dining room, spacious living room with fireplace opening directly onto large outdoor terraces, as well as a guest toilet and laundry room.
In excellent condition, this property also includes a two-car garage, a magnificent swimming pool and an outbuilding with redevelopment potential.
A balcony, several terraces and a lush, wooded garden complete this characterful ensemble, ideal for family life in an idyllic setting
Lower ground floor
- Kitchen
- Large living room with fireplace
- Dining room
- Laundry room
- Guest toilet
- Large living room with fireplace
- Dining room
- Laundry room
- Guest toilet
Upper ground floor
- Entrance
- Bedroom 1
- Bathroom/shower with WC
- Bedroom 2
- Bedroom 3
- Bedroom 4
- Bedroom 5
- Bedroom 6
- Bathroom/WC
- Storage room
- Bedroom 1
- Bathroom/shower with WC
- Bedroom 2
- Bedroom 3
- Bedroom 4
- Bedroom 5
- Bedroom 6
- Bathroom/WC
- Storage room
Annexe
- Double garage
- Cellar (fallout shelter)
- Outbuilding (downhill)
- Cellar (fallout shelter)
- Outbuilding (downhill)
Conveniences
Neighbourhood
- Villa area
- Green
- Railway station
- Bus stop
- Primary school
- Hiking trails
Outside conveniences
- Balcony/ies
- Terrace/s
- Garden
- Quiet
- Greenery
- Annex
- Shed
- Swimming pool
Inside conveniences
- Garage
- Guests lavatory
- Dressing
- CP-Shelter
- Fireplace
- Double glazing
- Bright/sunny
- With character
Equipment
- Kitchen island
- Washing machine
- Dryer
- Bath
- Shower
- Electric garage door
Floor
- Tiles
- Parquet floor
- Carpet
Condition
- Very good
Orientation
- South
- West
Exposure
- Optimal
View
- Clear
- Lake
- Mountains
Style
- Character house
Distances
Public transports
230 m
17'
17'
2'
Primary school
980 m
19'
19'
5'
Stores
660 m
22'
12'
6'
Restaurants
460 m
19'
10'
4'
